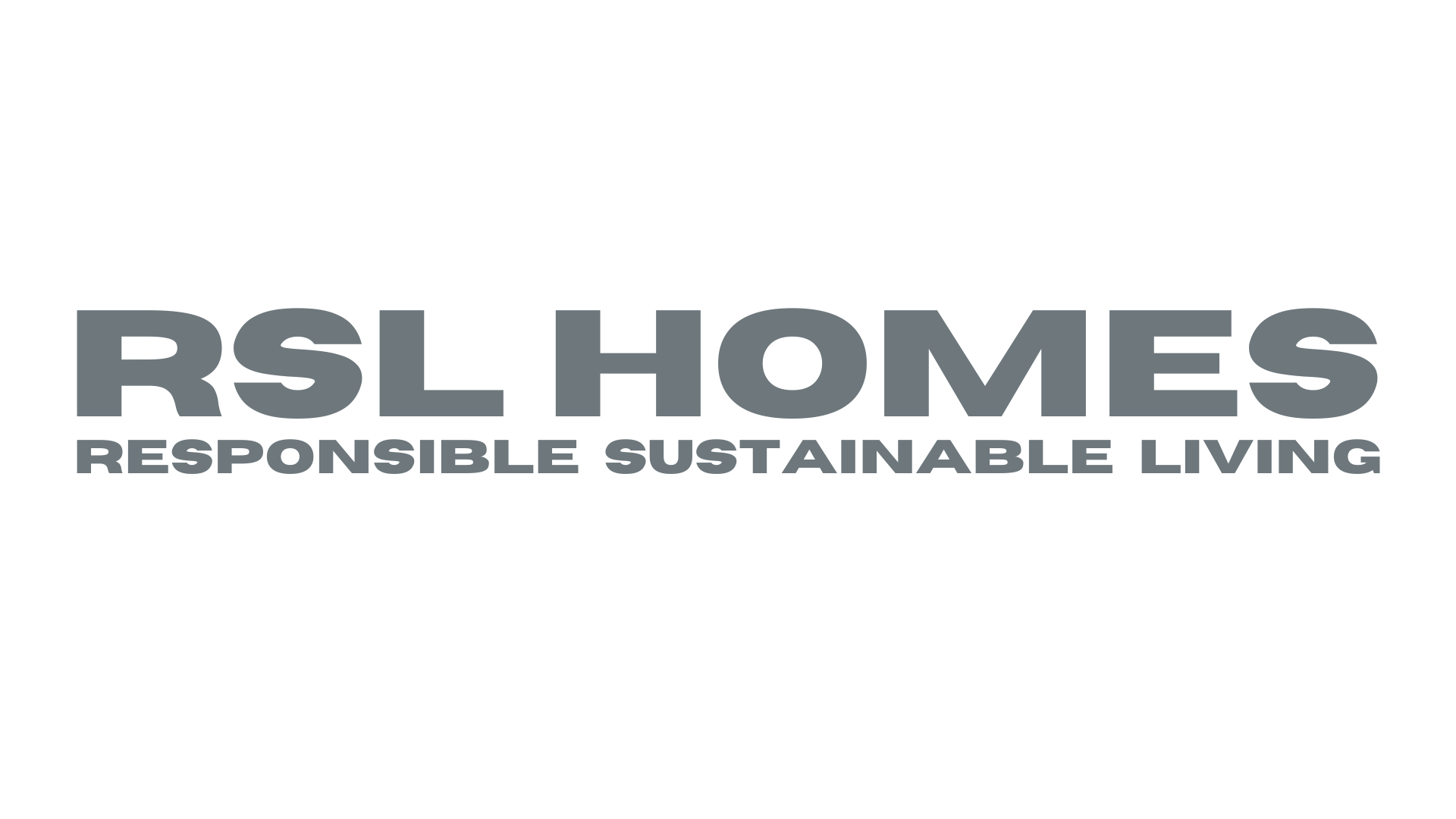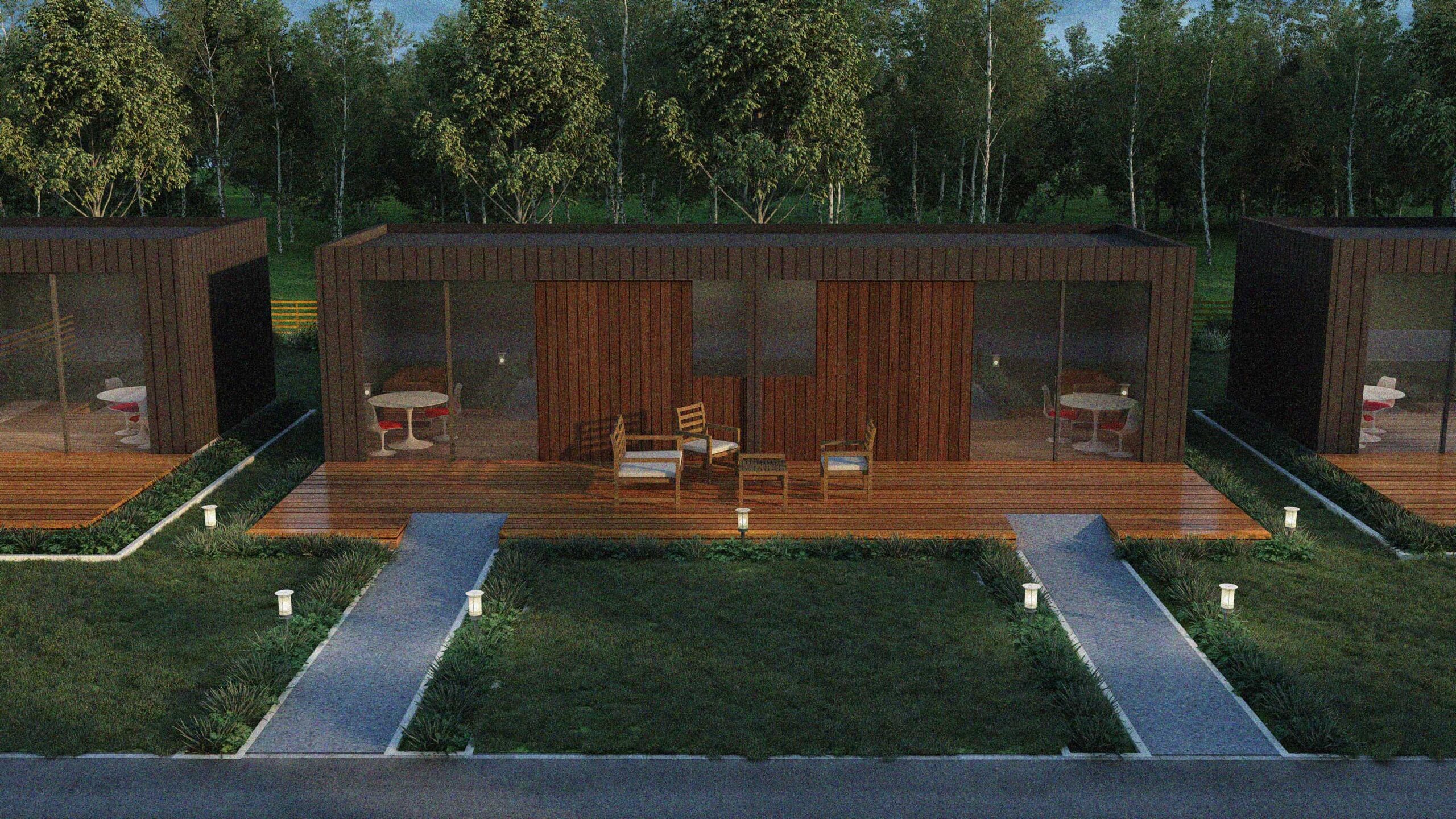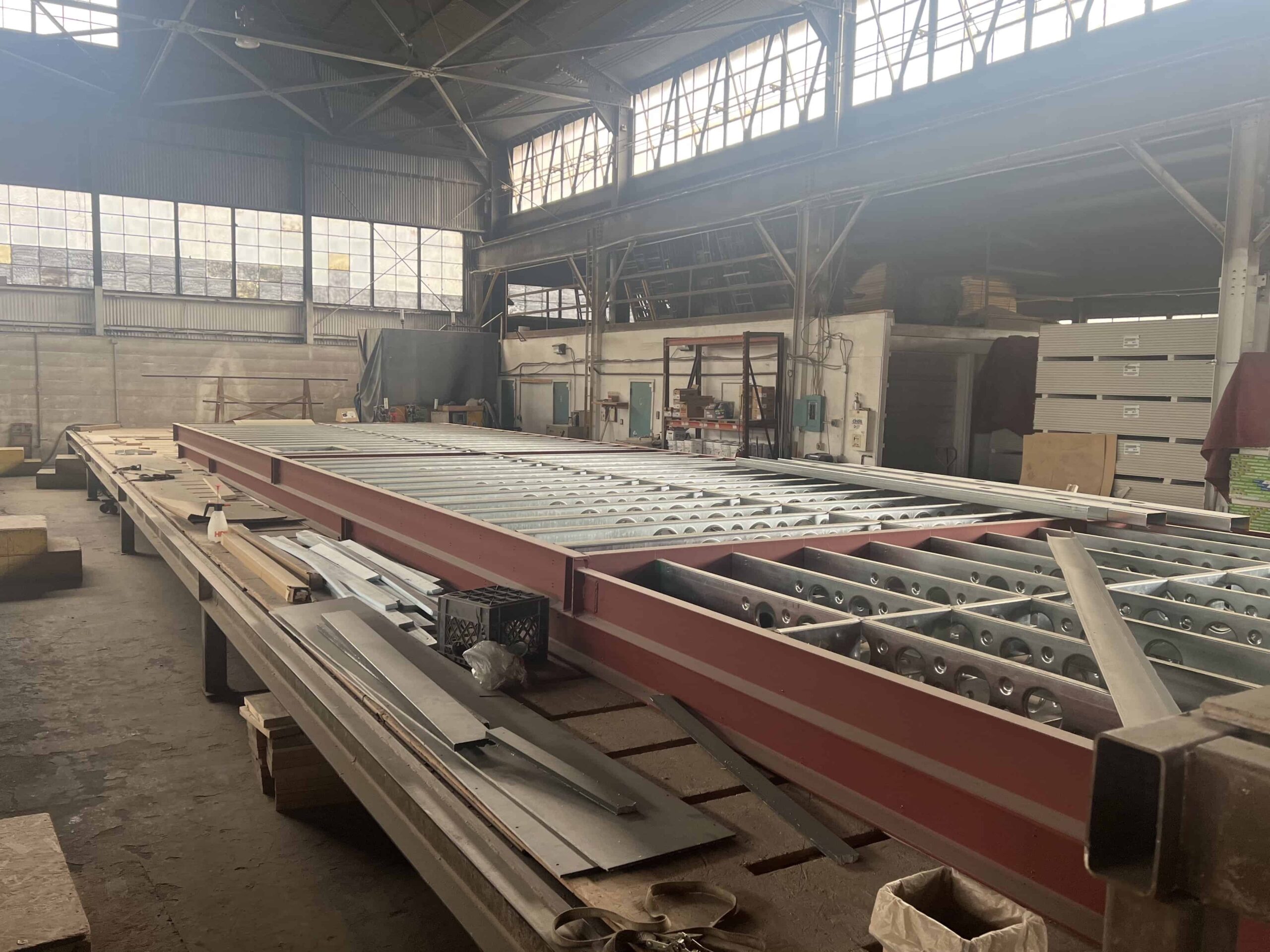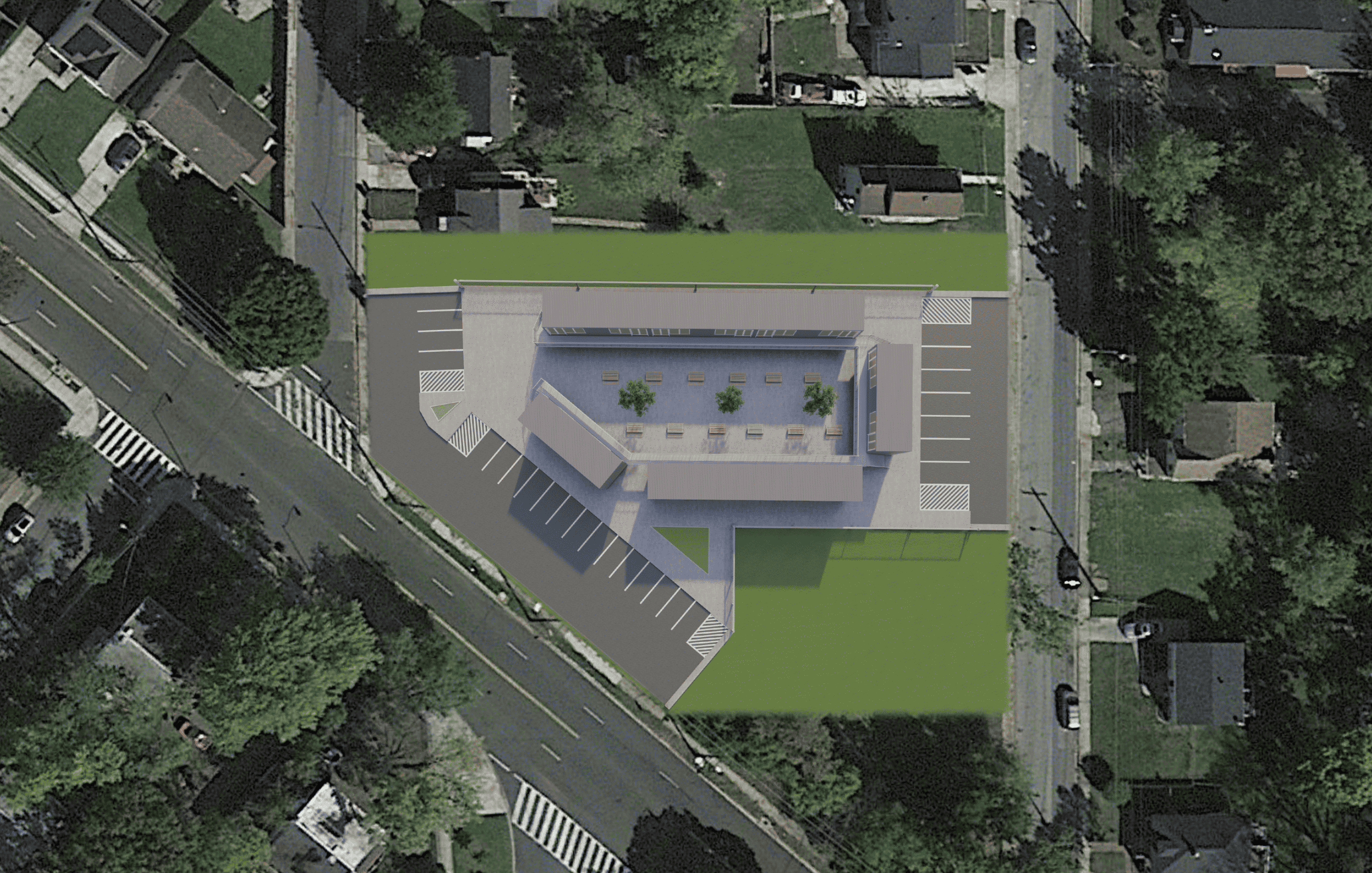- The Future of Housing is Now
Every night, over 200,000 Americans are left unsheltered and homeless in their communities. The U.S. Department of Housing and Urban Development is prioritizing non-congregant, housing-first solutions. Our homeless crisis housing is specifically designed to meet that need.



